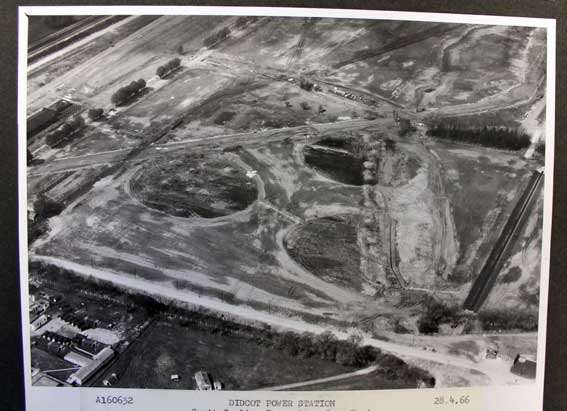Thinking about the closing or
‘decommissioning’ of Didcot power station A is stimulating our interest in the
planning and design phase of the station and it’s construction. Tracking down
relevant material is a high priority at the moment. We’re interested in finding
out about how Gibberd tackled the design issues and the engineering challenges
of this project. This might create starting points for our own work…
On my first visit, my guide mentioned that
a portfolio of Gibberd’s original drawings had been found behind a locker and,
she thought, donated to the Vale & Downland Museum. We would love to get
our hands on these drawings, but Vale & Downland Museum have no record of
this portfolio and so far no one is sure where they are. We had started to
wonder if their existence was just heresay, until I read a document produced on
the station’s 25th anniversary in 1995.
“Some of the original drawings for the
Station recently came to light. A large portfolio of drawings by architect Sir
Frederick Gibberd were found at the back of a filing cabinet in the Coal Plant.
The drawings, which date from 1965, show the range of options put forward for
the site and are very detailed. In the mid ‘70s Plant Attendant Roger Porter
used them to talk about the environment in local schools. Didcot intends to
present the drawings to the Royal Institute of British Architects.”
This has heightened my interest. I’m
intrigued to find out about the thought processes behind the unusual
arrangement of three cooling towers on opposite corners of the site. There are
rumours that Henry Moore looked at the model of the site with Gibberd and made
suggestions about the placement of the towers. This portfolio contains the
information that transforms the towers from functional feats of engineering into monumental sculptures.
The mystery isn’t solved yet. RIBA’s
on-line catalogue has no record of this portfolio. On the other hand there are
several ‘binders’ about Didcot dating from the 60’s and ‘70s at the Oxfordshire
Local History Centre. I hope to look at these later this week. If anyone has suggestions for other potential lines of
enquiry please get in touch or comment below!
The decommissioning team are also
interested in finding out about the construction of the site. The construction
process was carefully and regularly documented in photographs. There are several
albums showing various stages of construction throughout the site, including
the cooling towers, the pulverizing mills, turbine hall, boilers and generators
and the pump house. It seems as though there were particular views that were
repeatedly captured so that it is possible to see both the buildings and the
machinery being fabricated. There were even regular aerial photographs. Some of
the photos give a view into the machines and enable us to see what the complex layers of engineering obscure. And these photos will now help the decommissioning team
as they take the power station apart.




Just writing my own blog on the place, hope you do not mind me using some of the photos
ReplyDeleteHello! Thanks for letting us know. We don't mind you using photos as long as you credit us and include a link back to our blog.
Delete